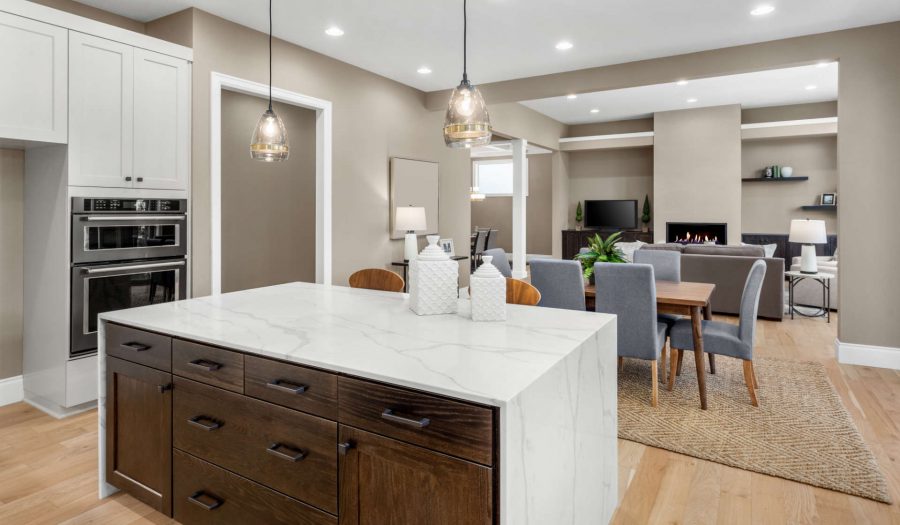Kitchen Remodeling – What Is an Open Concept Kitchen?
An open-concept kitchen opens up all kinds of possibilities for your home. They are beginning to not only be popular but a must-have in new and renovated homes. Making for more light, a bigger feel, and an easier time getting around, open-concept kitchens are the ideal layout for your kitchen remodeling project.
So What Is an Open-Concept Kitchen?
The term open-concept simply means that there are no walls separating the kitchen from the dining room, the living room, and possibly the entrance or your home, depending a bit on the layout.
Benefits of an Open-Concept Kitchen
There are many benefits to an open-concept kitchen but how much bigger your home will seem is a major one. Removing walls helps to take full advantage of your home’s square footage and also gives it a bigger and brighter feel – especially since it lets in much more natural light.
Kitchen Remodeling – The Trend of an Open-Concept Design
What people also love about open-concept kitchens is that it makes the home a better gathering place. Whether you have guests over or are at home with the family, the open concept allows people to be more easily connected, hear and see each other from the kitchen and the living room, and prep food or tidy up without being excluded from the space. Our remodeling contractors have a passion for bringing people together through our home remodeling services.
Home Remodeling – Increase Value of Your Property
Since the open-concept kitchen is so desirable, it can also increase the value of your home! We get you high returns on your investments by working with kitchen remodeling contractors homeowners can rely on for a quality renovation.
Let NewLook Home Remodel and our skilled remodeling contractors bring your open-concept kitchen dreams to life!



